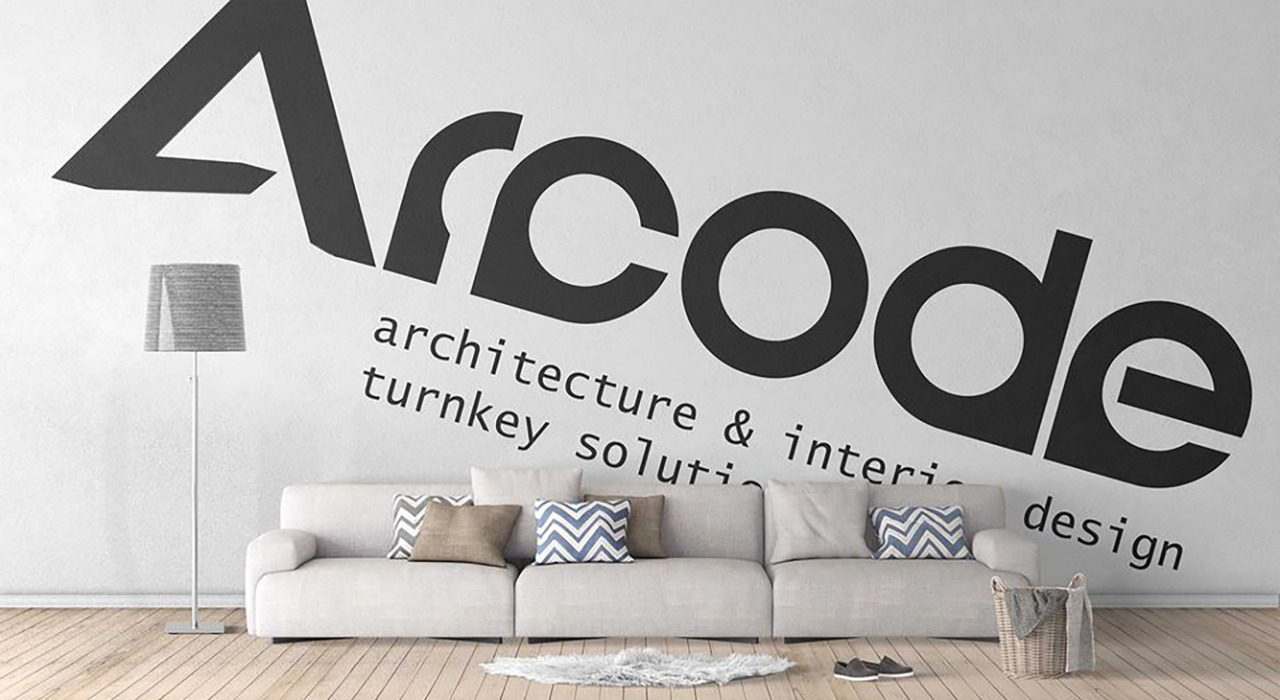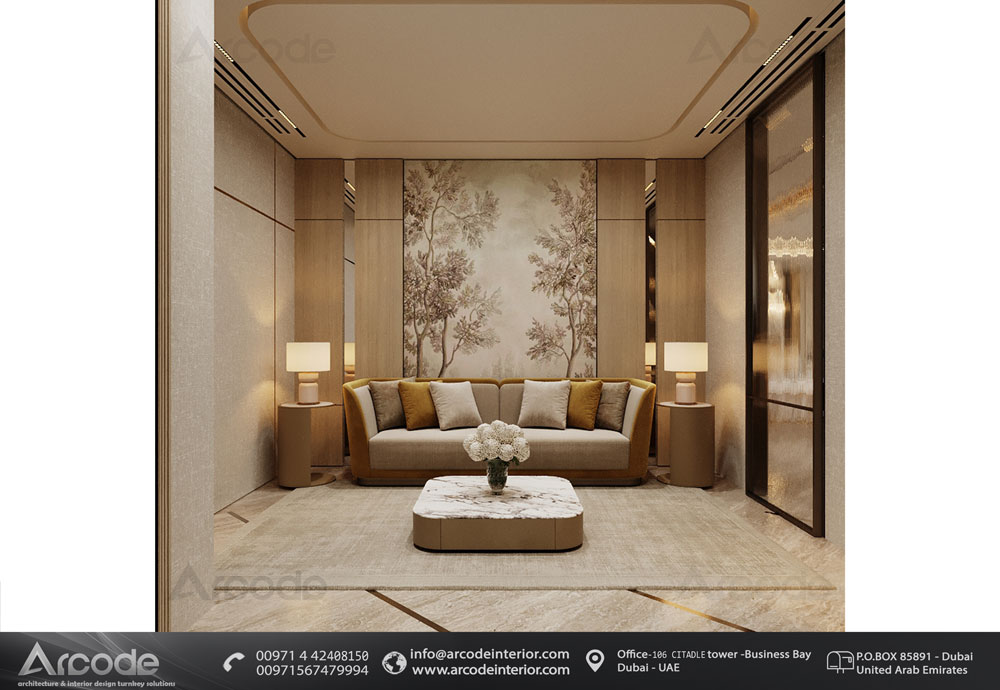Offices
Waiting Room 1
Designing a waiting room for a real estate development company office requires a focus on creating a welcoming, professional, and comfortable environment. Here are some ideas and considerations for achieving this:
### Layout and Space Utilization
1. **Open and Accessible Layout**: Ensure that the layout is open with clear pathways for easy movement. Arrange seating to facilitate conversation but also provide privacy for individuals.
2. **Functional Zones**: Create distinct zones within the waiting room, such as a seating area, a reception desk, and a display area for promotional materials.
1. **Open and Accessible Layout**: Ensure that the layout is open with clear pathways for easy movement. Arrange seating to facilitate conversation but also provide privacy for individuals.
2. **Functional Zones**: Create distinct zones within the waiting room, such as a seating area, a reception desk, and a display area for promotional materials.
### Furniture Selection
1. **Comfortable Seating**: Choose high-quality, comfortable seating options such as sofas, armchairs, and benches. Ensure there is a mix of single and group seating.
2. **Durable Materials**: Opt for furniture made from durable materials that are easy to clean and maintain, such as leather, faux leather, or high-quality fabric.
3. **Functional Tables**: Include coffee tables and side tables for visitors to place their belongings, drinks, or reading materials.
1. **Comfortable Seating**: Choose high-quality, comfortable seating options such as sofas, armchairs, and benches. Ensure there is a mix of single and group seating.
2. **Durable Materials**: Opt for furniture made from durable materials that are easy to clean and maintain, such as leather, faux leather, or high-quality fabric.
3. **Functional Tables**: Include coffee tables and side tables for visitors to place their belongings, drinks, or reading materials.
### Storage Solutions
1. **Built-In Storage**: Use built-in storage solutions like cabinets or shelves to keep the area tidy and organized. Store magazines, brochures, and company literature neatly.
2. **Display Shelves**: Incorporate display shelves for showcasing real estate models, awards, or other promotional items.
1. **Built-In Storage**: Use built-in storage solutions like cabinets or shelves to keep the area tidy and organized. Store magazines, brochures, and company literature neatly.
2. **Display Shelves**: Incorporate display shelves for showcasing real estate models, awards, or other promotional items.
### Color Scheme and Lighting
1. **Neutral and Inviting Colors**: Use a neutral color palette with warm tones to create a welcoming atmosphere. Incorporate the company's branding colors subtly for a cohesive look.
2. **Natural Light**: Maximize natural light through large windows or glass walls. Use sheer curtains or blinds to control glare.
3. **Artificial Lighting**: Use a combination of ambient, task, and accent lighting. Consider recessed ceiling lights, floor lamps, and wall sconces to create a well-lit and inviting space.
1. **Neutral and Inviting Colors**: Use a neutral color palette with warm tones to create a welcoming atmosphere. Incorporate the company's branding colors subtly for a cohesive look.
2. **Natural Light**: Maximize natural light through large windows or glass walls. Use sheer curtains or blinds to control glare.
3. **Artificial Lighting**: Use a combination of ambient, task, and accent lighting. Consider recessed ceiling lights, floor lamps, and wall sconces to create a well-lit and inviting space.
### Decorative Elements
1. **Artwork and Decor**: Hang artwork that reflects the company’s values and projects. Use large, framed photos or art pieces that are related to real estate development.
2. **Plants**: Add indoor plants to bring a touch of nature and freshness to the space. Choose low-maintenance plants that thrive indoors.
3. **Rugs**: Use rugs to define the seating area and add warmth. Opt for neutral or subtly patterned rugs that complement the overall design.
1. **Artwork and Decor**: Hang artwork that reflects the company’s values and projects. Use large, framed photos or art pieces that are related to real estate development.
2. **Plants**: Add indoor plants to bring a touch of nature and freshness to the space. Choose low-maintenance plants that thrive indoors.
3. **Rugs**: Use rugs to define the seating area and add warmth. Opt for neutral or subtly patterned rugs that complement the overall design.
### Technology and Amenities
1. **Information Display**: Install digital screens or informational displays to showcase company projects, news, or updates.
2. **Wi-Fi and Charging Stations**: Provide free Wi-Fi and charging stations for visitors to use their devices while they wait.
3. **Refreshment Area**: Include a small refreshment station with water, coffee, and tea.
1. **Information Display**: Install digital screens or informational displays to showcase company projects, news, or updates.
2. **Wi-Fi and Charging Stations**: Provide free Wi-Fi and charging stations for visitors to use their devices while they wait.
3. **Refreshment Area**: Include a small refreshment station with water, coffee, and tea.
### Example Design Plan
- **Walls**: Soft beige or light gray with accent walls in the company’s branding colors.
- **Flooring**: Durable and stylish options like wood-look tile or high-quality vinyl.
- **Furniture**: A mix of leather sofas, fabric armchairs, and modern coffee tables. Incorporate side tables with built-in charging ports.
- **Storage**: Built-in cabinets along one wall with open shelves for displaying real estate models and awards.
- **Lighting**: Recessed ceiling lights, modern floor lamps next to seating areas, and LED accent lighting on shelves.
- **Decor**: Large framed photos of completed projects, a few strategically placed indoor plants, and a neutral rug to anchor the seating area.
- **Technology**: A wall-mounted digital screen displaying current projects and company information, Wi-Fi access points, and a charging station discreetly integrated into a side table.
- **Walls**: Soft beige or light gray with accent walls in the company’s branding colors.
- **Flooring**: Durable and stylish options like wood-look tile or high-quality vinyl.
- **Furniture**: A mix of leather sofas, fabric armchairs, and modern coffee tables. Incorporate side tables with built-in charging ports.
- **Storage**: Built-in cabinets along one wall with open shelves for displaying real estate models and awards.
- **Lighting**: Recessed ceiling lights, modern floor lamps next to seating areas, and LED accent lighting on shelves.
- **Decor**: Large framed photos of completed projects, a few strategically placed indoor plants, and a neutral rug to anchor the seating area.
- **Technology**: A wall-mounted digital screen displaying current projects and company information, Wi-Fi access points, and a charging station discreetly integrated into a side table.
By focusing on these elements, you can create a waiting room that is both functional and aesthetically pleasing, reflecting the professionalism and quality of the real estate development company.
Project
Category




