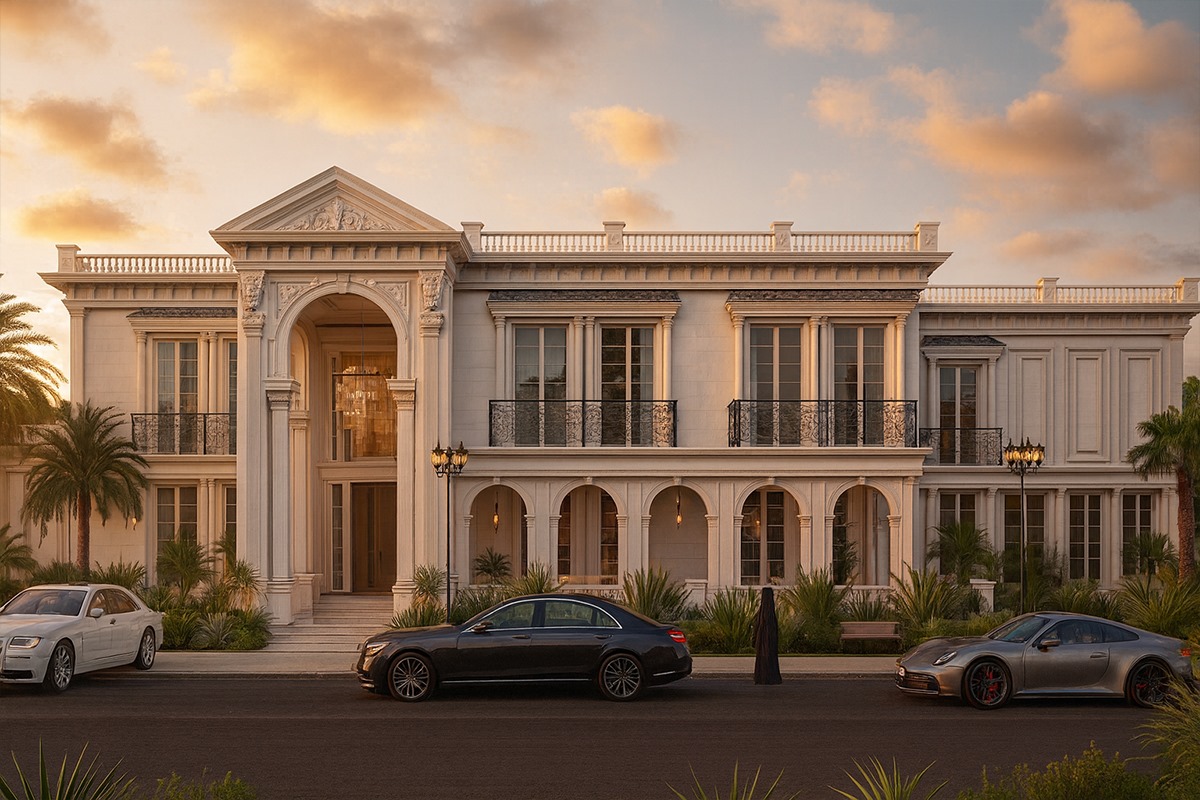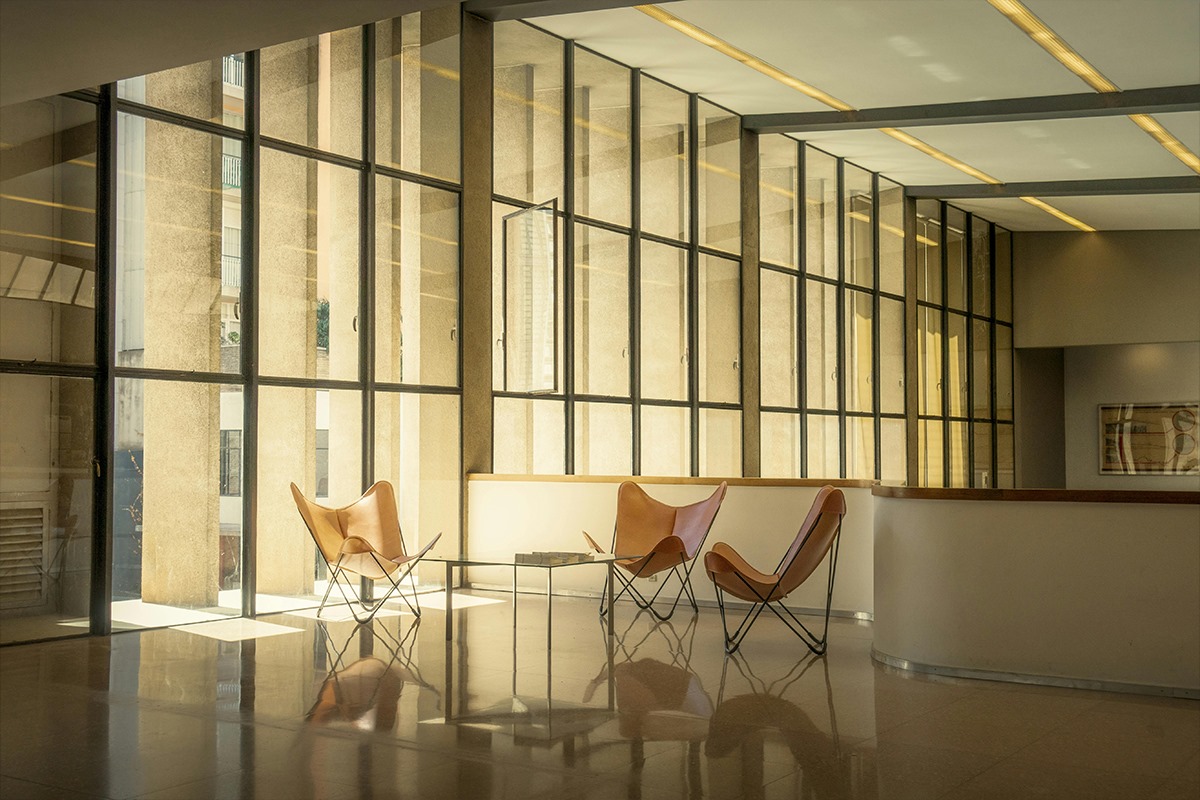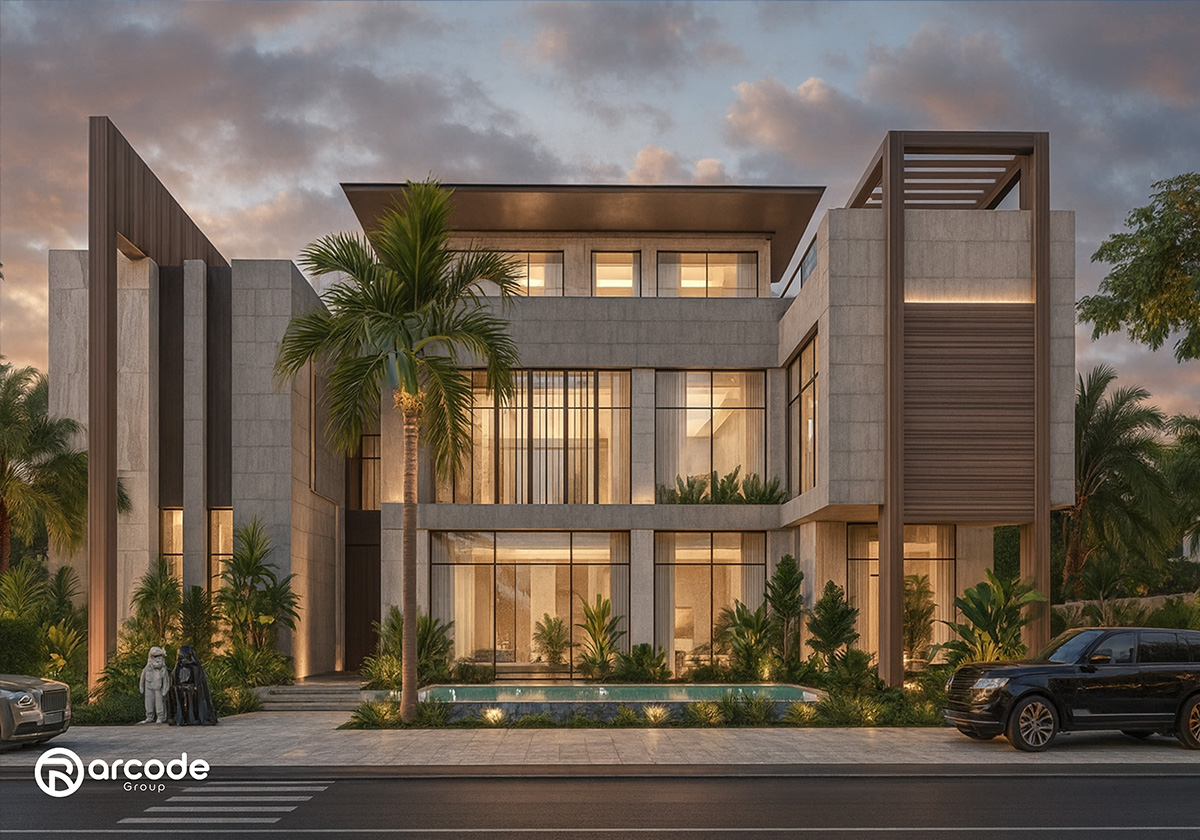Idea
At Arcode Interior, we are passionate about creating breathtaking interiors that inspire and enhance everyday living.
_1761396737.jpeg)

Proficiency, Skillfulness, Coordination
In the world of architecture and execution, where vision meets craftsmanship, Arcode stands out as a name synonymous with excellence. With over a decade of experience in the UAE market, we are nowexpanding to become a fully integrated group offering comprehensive solutions in construction, interior design, fit- out projects, and advanced woodwork.
What truly sets us apart is our unique ability to deliver both construction and interior finishing services under one roof — a rare advantage in the UAE market. This integrated approach ensures consistency, quality, and efficiency from concept to completion.
At Arcode, we don’t just build spaces — we craft complete, harmonious experiences defined by precision, elegance, and innovation.
At Arcode Group, we create beautiful and functional spaces that reflect your personality and lifestyle. As one of the renowned interior designers in Dubai, we offer stylish, high-quality design solutions for homes, offices, retail spaces, and hospitality projects. Our focus is simple: to design interiors that feel as good as they look.
Whether you're building a new home or upgrading your office, our team of luxury interior designers in Dubai is here to bring your vision to life. From choosing the right colors and materials to planning every detail of your layout, we make sure your space is elegant, comfortable, and tailored to your exact needs and preferences.
We believe great design is not just about beauty, it's about ho w a space makes you feel. That’s why we take the time to understand your lifestyle, preferences, and goals before starting any project. With a mix of creativity and thoughtful planning, we deliver spaces that deliver both visual elegance and a perfect sensory experience.
As the award-winning interior design firm in Dubai, Arcode Group is proud to work with clients who expect nothing but the best. From villas and apartments to commercial properties and hotels, we bring the same level of meticulous care, exceptional quality, and unwavering attention to detail to every project.


With every project, we aim to exceed expectations. Our designs combine luxury aesthetics seamlessly integrated with practical functionality, making every room both stylish and functional. This approach has earned us a strong reputation among the top-rated interior design services in Dubai.
At Arcode Group, we don’t just decorate spaces, we design experiences. Our goal is to enable you to live and work in a space that inspires and supports your lifestyle.
If you’re searching for luxury interior designers in Dubai who understand your style and know how to bring it to life, you’ve come to the right place. Let Arcode Group turn your dream space into a reality.
Get in touch today to explore how our team of renowned interior designers in Dubai can help you transform your space. Discover why we’re known as the award-winning interior design firm in Dubai, trusted by clients across the city for top-rated interior design services in Dubai.
 Our Services
Our Services
Proficiency, Skillfulness, Coordination
Creating an integral space is about making it less static and more feasible. Arcode's team is ready to turn your space into another dimension of beauty. Designing in Arcode makes your place look perfect and coordinated, and runs your project, constructing and designing, as a professional organization on your behalf.

Control the steps of constructing
Our team follows, minute by minute, the steps of construction operations with regular visits to supervise the projects to be done in line with the agreed design's plans. It is to keep in touch with clients and let them totally informed with the progress details. Also, to protect them from facing construction's defects and deficiencies.

Feasible & Realistic Budgets
Arcode provides the latest valuable engineering services, including cost-effective solutions, cost management, cost control, and profitability analysis, in addition to design review and third-party checking. Controlling your budget by very modern and clever operators will undoubtedly reassure you.

The Talent of Creating Elegant Life
The task of an architect is to implement a life on a given site, concerning not only the client, but also the future occupants and neighbors of the building. Our architects are well trained to harness the tools and conditions of buildings' environment to make the surrounders around our projects' sites fully satisfied.

The Mirror of Your Soul
Designing the interior of a building is not a simple matter of customizing materials to some decorations or even painting and organizing. Interior Design is about telling a story, delivering a message, or reflecting a soul. Arcode, with its genius designers, enriches the interior soul of a place making it tells a beautiful story.

More Green, More Vitality, More Health
Landscaping is a modern rush and a lovely detail that activates the spirit of a place. Arcode, by the wisdom of its experts in power solutions and youthful innovation it has, can offer unique designs for such works. Having innovating solutions for projects like the ecological management.

 Our Process
Our Process At Arcode Interior, we are passionate about creating breathtaking interiors that inspire and enhance everyday living.
Expertise in modern, classic, and contemporary interior styles.
Commitment to timely project completion and budget adherence.
Completed Projects
Happy Clients
Our Partners